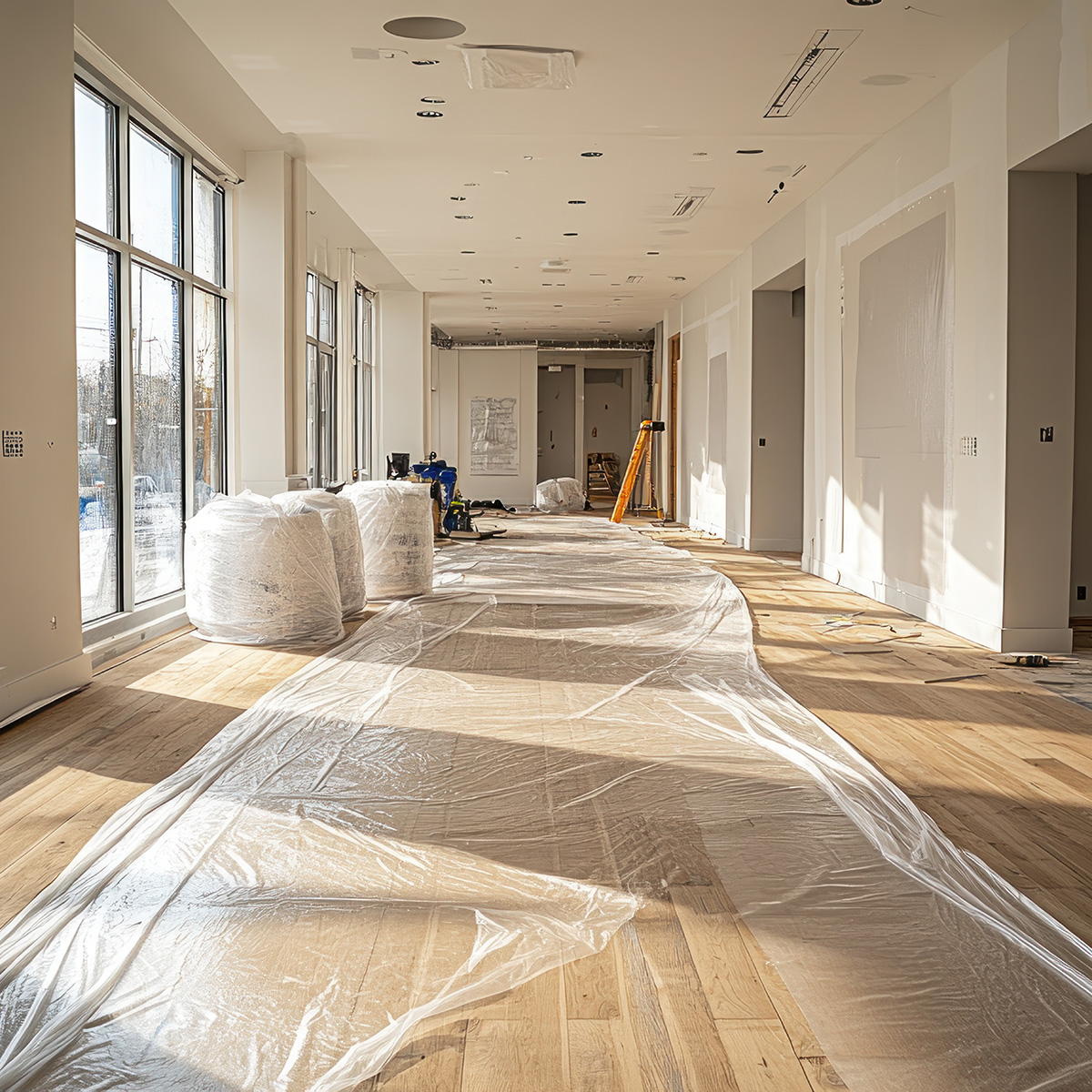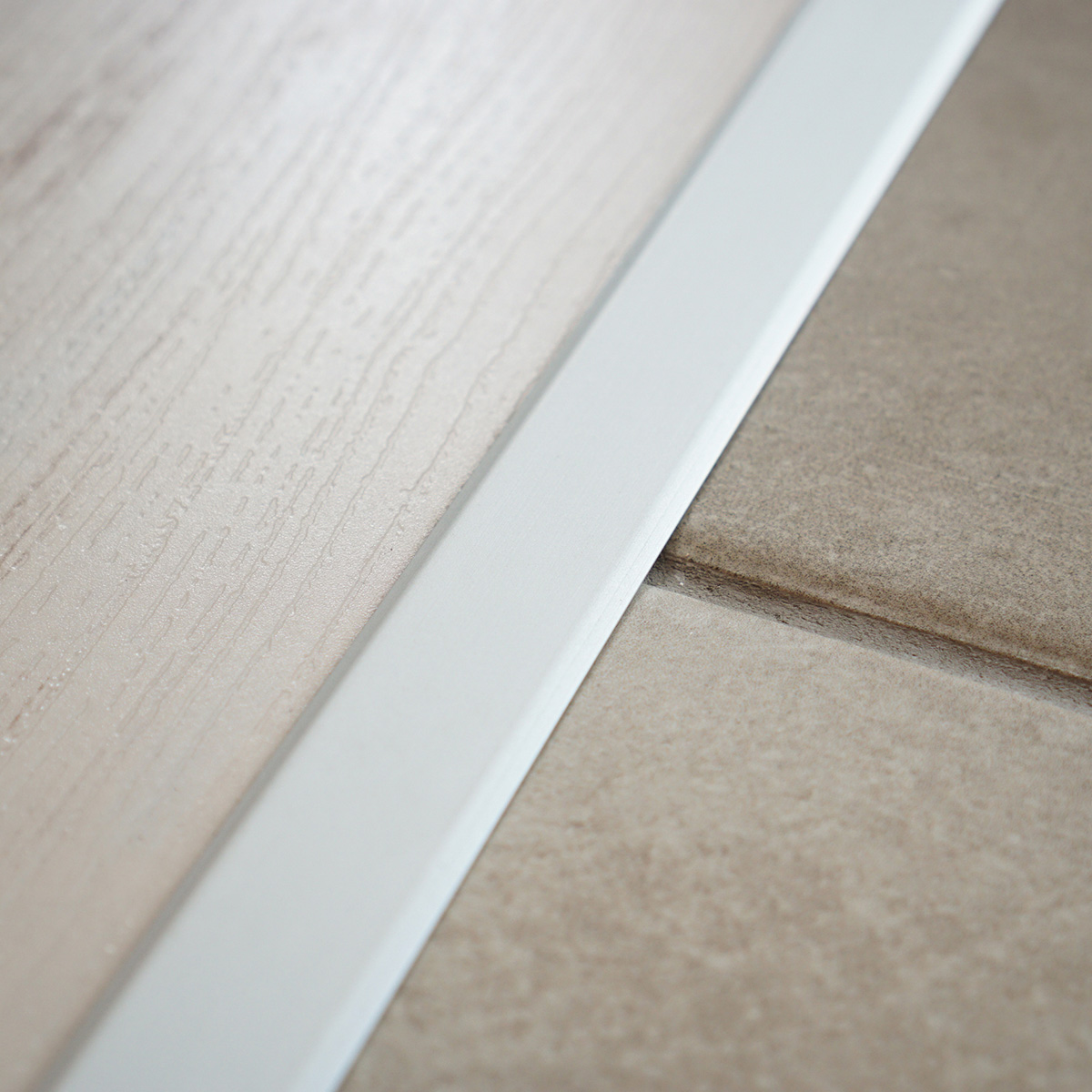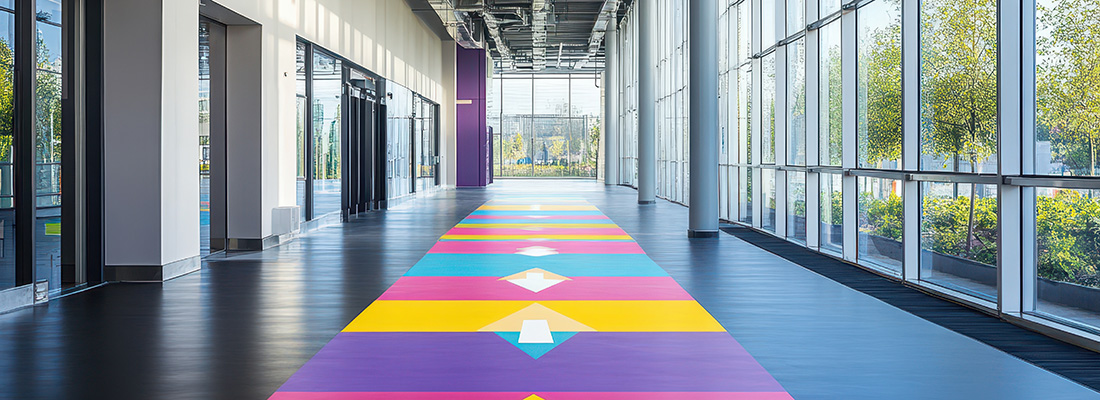Transitional Flooring Trends and Installation Tips
In today’s commercial design, flooring must be functional and visually appealing. This is especially true when mixing and matching different spaces or flooring types that require transitional flooring.
Transitions create smooth, cohesive flooring in diverse areas, from offices to hospitality spaces. They bridge different flooring types—like carpet to LVT or tile to LVP—without breaking up a space’s look.
This guide covers popular trends in transitional flooring and offers simple installation tips to create smooth, professional results. Also, remember to check out the first part of this series, which focuses on designing spaces using transitional flooring.
5 Top Trends in Transitional Flooring
Flooring transitions don’t just connect different flooring types. They create a smooth, stylish bridge that enhances the area’s overall look and function.
Today’s trends focus on mixing different flooring options. They aim to create eye-catching designs while keeping spaces functional. Here are some of the most popular trends in transitional flooring, focusing on vinyl transitions.

1. Mixing Flooring Types for Visual Interest
Combining different flooring types—carpet to LVT or tile to LVP—adds variety and function to commercial spaces. 4.5mm tile LVT is perfect for smooth transitions between many materials, creating an engaging look without feeling cluttered.
For instance, offices and stores often use carpet-to-LVT transitions to make spaces feel comfortable yet professional. Carpeting provides a welcoming feel, while LVT delivers greater resilience for higher-traffic areas.
2. Creating Distinct Zones to Define Spaces
Today’s designers use transitional flooring to create dividers without rigid walls. Bold patterns and textured finishes in transitional areas add character and help separate spaces visually.
For example, chevron and herringbone patterns add sophistication to hotels, restaurants, and retail. An entryway or lobby featuring chevron LVT flooring can make a lasting impression. It can also deliver the necessary scratch resistance and maintenance for active areas.
Chevron pairs nicely with stripes and geometric patterns, setting the stage for transitioning to tile floors in eating areas where spills and stains can happen daily.
3. Supporting Biophilic Design
Biophilic design has become a significant focus in commercial interiors. It aims to bring elements of nature indoors to boost comfort, well-being, and productivity.
An office might use wood-look luxury vinyl plank flooring in the reception area, which can then transition to carpeting in meeting rooms. This wood-to-carpet transition mimics the experience of moving from a wooded path into a soft, grass-like surface.
Biophilic flooring is trendy in healthcare and hospitality, where calming, nature-inspired elements contribute to visitor comfort. By combining different flooring types with realistic natural finishes, designers achieve a connected, immersive environment that feels organic and intentional.
Equally important, they can use different types of flooring to meet specific needs. For example, they might use homogenous sheet in operating rooms requiring monolithic flooring for infection control. The flooring can transition to luxury vinyl tile flooring in hallways for more design emphasis.

4. Connecting Neutral Tones from Space to Space
Soft beiges, warm browns, and muted greys are essential when creating calm, grounded spaces in commercial settings. Transitional flooring options allow designers to seamlessly blend these earthy shades across different areas.
For example, warm oak hardwood in office spaces can transition to stone-look LVT in hallways with greater durability demands. The result is a smooth blend of earthy colors. Each transition feels like a natural step. Moreover, this approach highlights the best features of each flooring type.
Hardwoods define nature while creating a classic space. Meanwhile, a vinyl transition to LVT is perfect as a more cost-effective solution while handling the wear and tear of foot traffic in hallways.
5. Using Transitional Flooring for Accessibility and Wayfinding
Biophilic design has become a significant focus in commercial interiors. It aims to bring elements of nature indoors to boost comfort, well-being, and productivity.
An office might use wood-look luxury vinyl plank flooring in the reception area, which can then transition to carpeting in meeting rooms. This wood-to-carpet transition mimics the experience of moving from a wooded path into a soft, grass-like surface.
Biophilic flooring is trendy in healthcare and hospitality, where calming, nature-inspired elements contribute to visitor comfort. By combining different flooring types with realistic natural finishes, designers achieve a connected, immersive environment that feels organic and intentional.
Equally important, they can use different types of flooring to meet specific needs. For example, they might use homogenous sheet in operating rooms requiring monolithic flooring for infection control. The flooring can transition to luxury vinyl tile flooring in hallways for more design emphasis.
Installation Tips for Seamless Transitional Flooring
Transitional flooring needs the proper installation techniques to look professional. Here are some simple tips to make installation easier and ensure a polished finish.
Choose Suitable Transition Strips
Selecting the right transition pieces is essential when designing multiple flooring types in a commercial space. That means choosing materials and profiles that complement each flooring type’s look, texture, and thickness. The result is a smooth and cohesive flow across spaces.
For example, a gradual ramp-style transition strip such as a reducer works well when transitioning from carpet to LVT. It bridges the height difference between soft carpet and durable vinyl, reducing tripping hazards and providing a seamless look.
Similarly, when connecting LVT to the tile, a flat or T-molding transition strip can keep the two materials level and visually connected.
Matching Finishes for Transition Strips
With some options, like 4.5 mm LVT, you might avoid transition strips altogether. Otherwise, matching transition types to the flooring involves selecting colors and finishes that complement the aesthetic of both surfaces. For instance:
• Metallic or wood-look transition strips can add a polished, professional look in office environments.
• Vinyl or rubber transition strips often work best in schools and healthcare facilities. They provide essential durability with easy maintenance.
• Choosing minimalist transition strips in neutral colors for contemporary designs can preserve a modern, uninterrupted flow.
By matching transition types to each flooring surface, designers ensure that functionality, safety, and aesthetics are all supported. The result is a cohesive space where each area flows naturally into the next without visual or physical disruptions.
Managing Seams and Height Differences in Transitional Flooring
One critical challenge with transitional flooring is addressing seam alignment and height variations. Proper handling ensures a safe, visually appealing transition between carpet, tile, LVT, and concrete.
Seams are where two flooring types meet, and their placement plays a decisive role in the overall look of the space. Misaligned seams can appear
unprofessional and disrupt the visual flow. So, when installing transitions, it’s best to position seams along natural room dividers like doorways or walls.
Standard methods for handling seams include:
• T-molding: This style works well for same-height transitions, such as between two types of LVT or between tile and LVT. These seams create a clean division without breaking the flow.
• Overlapping seams: They’re helpful in areas with slightly different floor levels. They help conceal slight height variations, especially between resilient flooring types like LVT and concrete.
Addressing Height Differences with Transitional Flooring
Height differences, or “flooring elevations,” occur when one type is thicker. This can quickly happen when using carpet next to tile or LVT adjacent to concrete. These differences can create tripping hazards and uneven surfaces if not managed correctly.
Here are some ways to bridge height variations effectively:
1. Transition Strips: Transition strips come in ramped and flat styles. Ramped strips are ideal for connecting flooring types of different heights, like carpet to LVT. Flat strips or T-moldings work best when the floors are the same height.
2. Underlayment Adjustments: If the height difference is slight, use underlayment under the thinner flooring material, like LVT. This approach will help it match the level of the adjoining surface. It works nicely, for example, when transitioning between LVT and thinner vinyl sheets or carpets.
3. Self-Leveling Compounds: When the subfloor causes height discrepancies, applying a self-leveling compound helps create an even surface. It helps create a consistent flooring height before installation, making transitions smoother and more secure.
Creating a Safe and Polished Finish
Properly handling seams and height differences also ensures the longevity of the flooring and enhances safety. Well-aligned seams and correctly managed heights prevent edges from wearing down and reduce maintenance. Equally important, they minimize the risk of tripping. Choosing transition pieces that match the flooring style and color keeps the look cohesive and visually pleasing.
Transitional Flooring Is Essential to Effective Commercial Designs
Transitional flooring gets a bad rap, and many designers avoid it. However, if done correctly, it can elevate commercial flooring designs and even establish new trends.
AHF Contract® offers numerous commercial flooring solutions, including 4.5 mm LVT, perfect for transitional flooring and easy to install.
Use our locator to find a representative near you. Let AHF Contract help you bring your design vision to life with innovative and durable flooring options.

